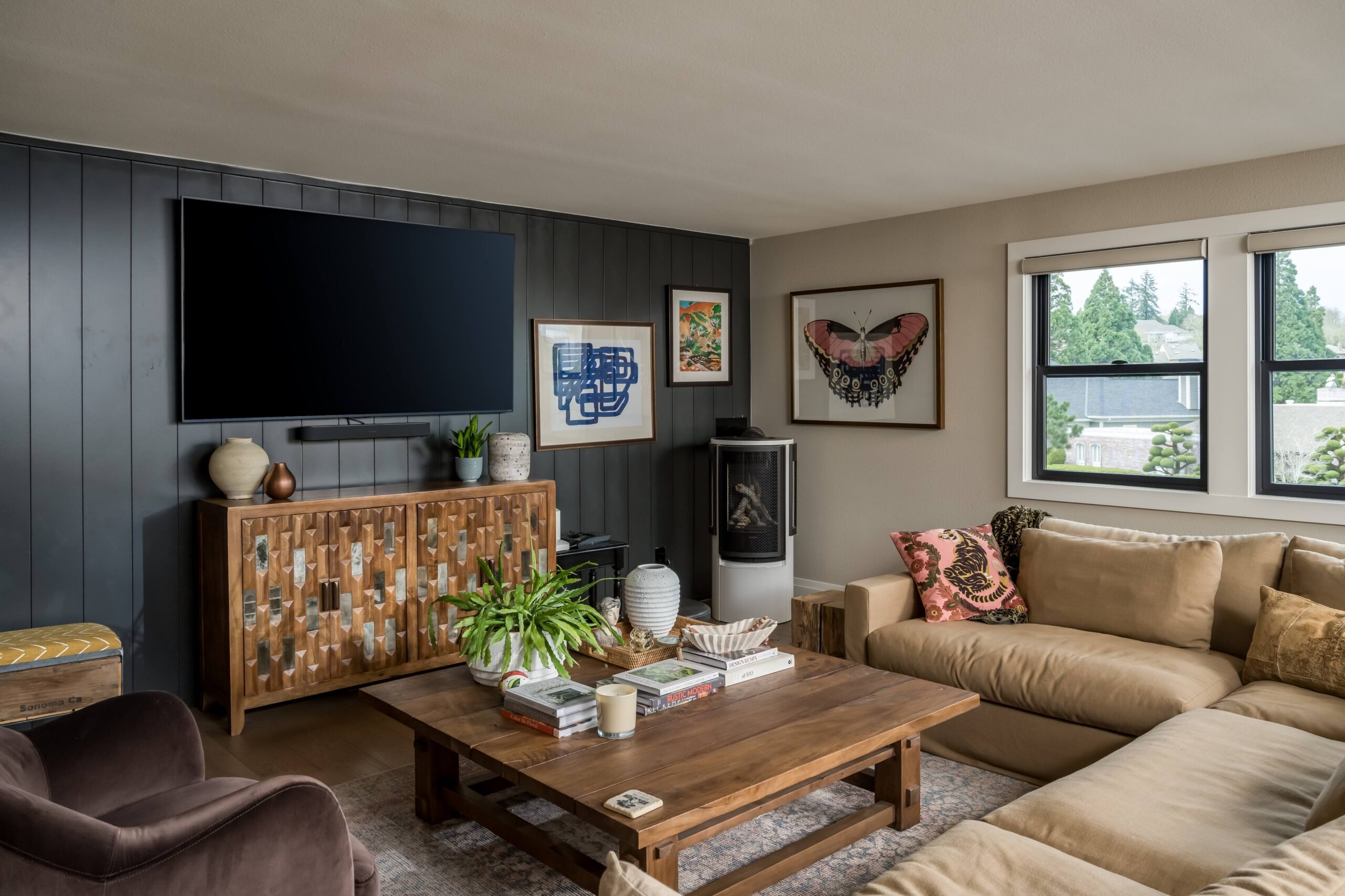
Becky’s House

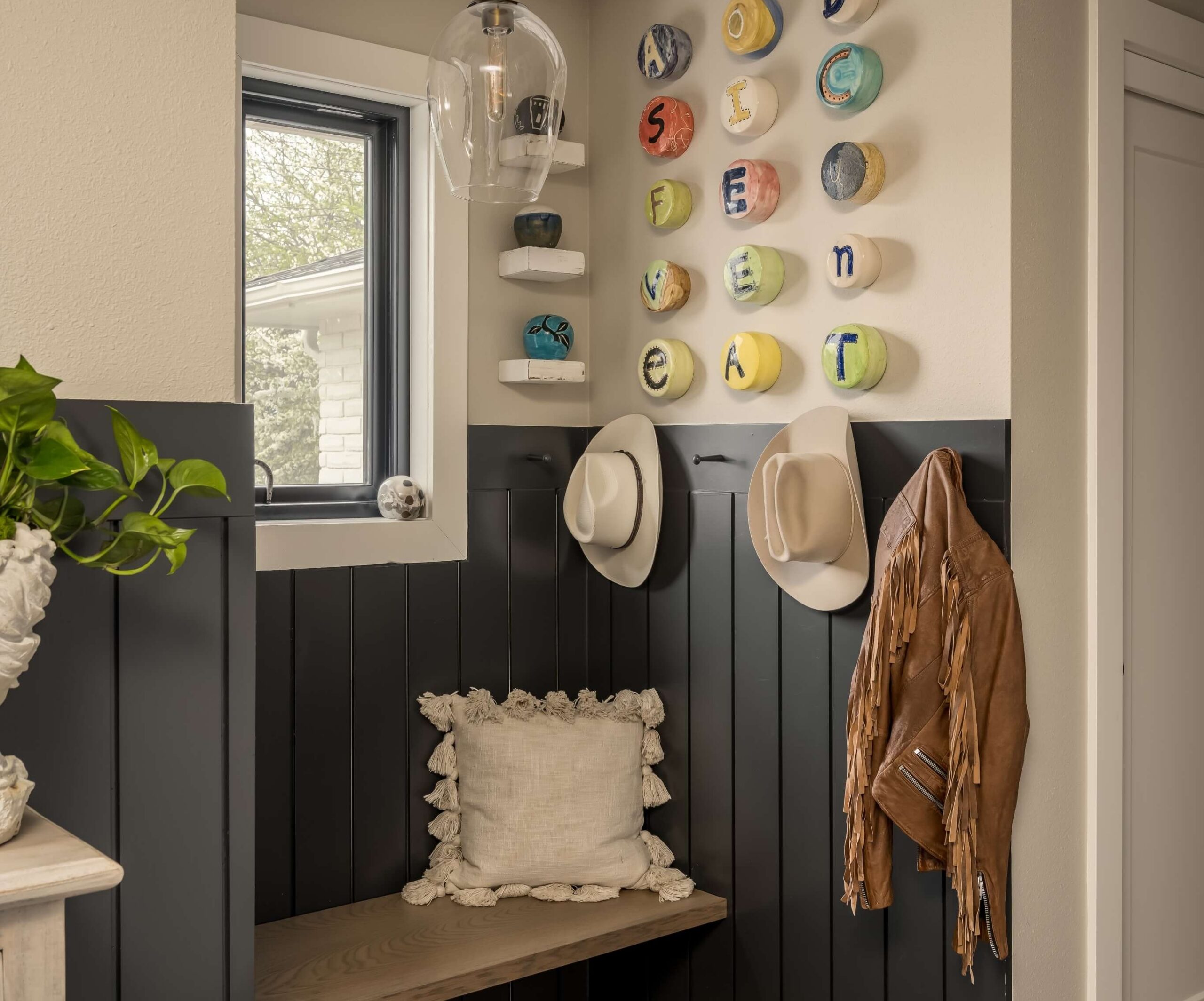
This 3,000-square-foot single-level home is a personal renovation project by Rebecca Olsen, owner of the design and construction firm. Located on a scenic golf course, the home was thoughtfully reimagined to reflect both her professional expertise and personal lifestyle.
Designed with entertaining in mind, the open-concept layout features a custom kitchen and walk-in pantry tailored for function and flow. Custom cabinetry is showcased throughout, highlighting craftsmanship and detail.
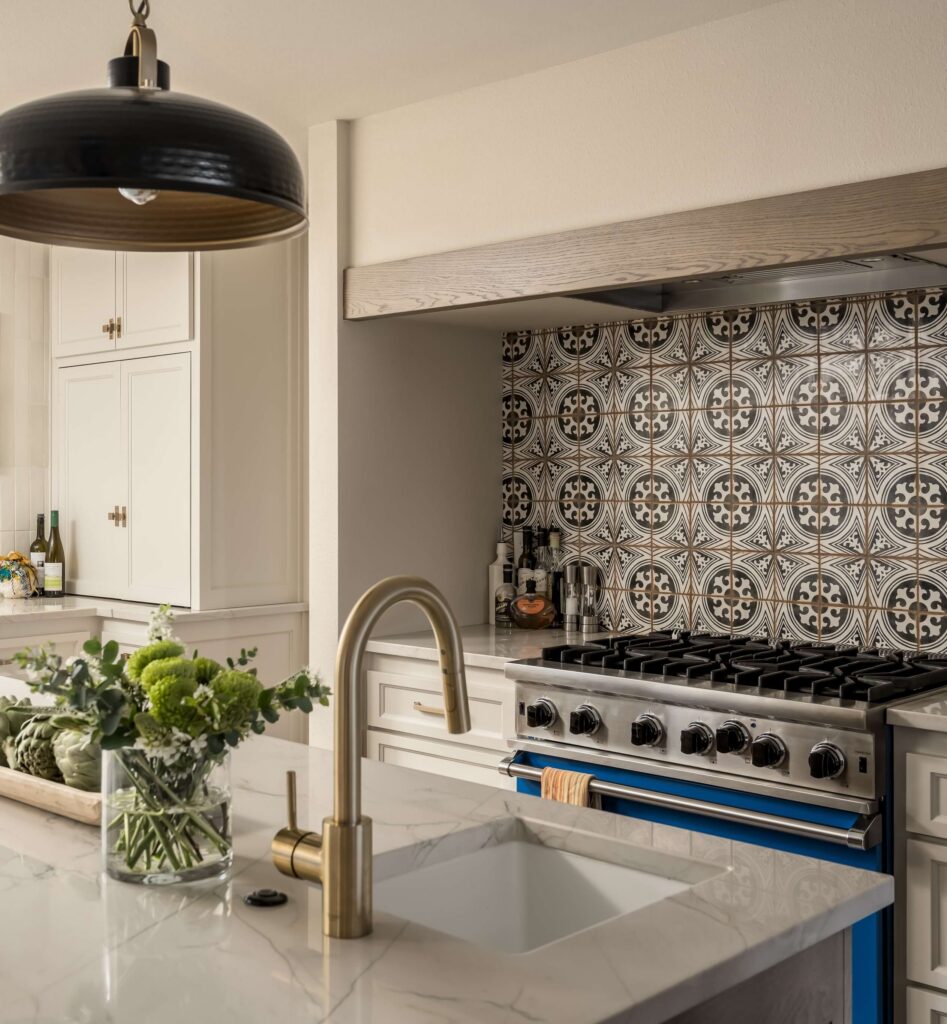
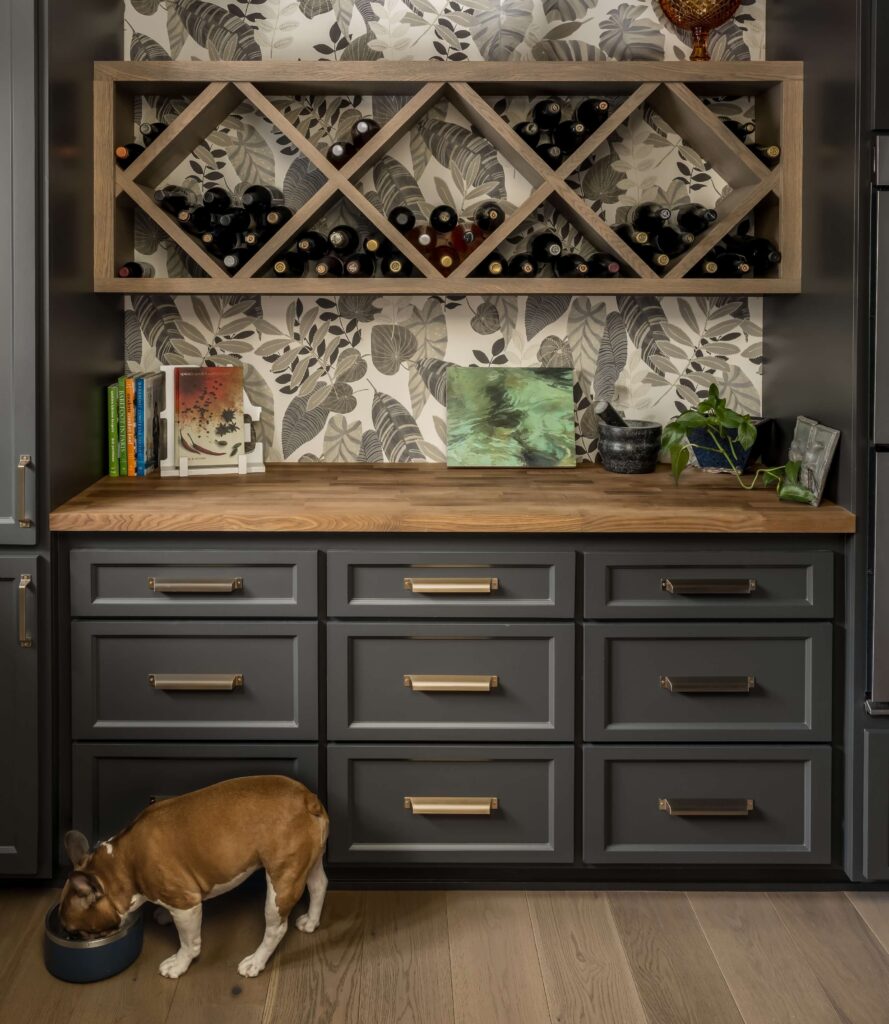
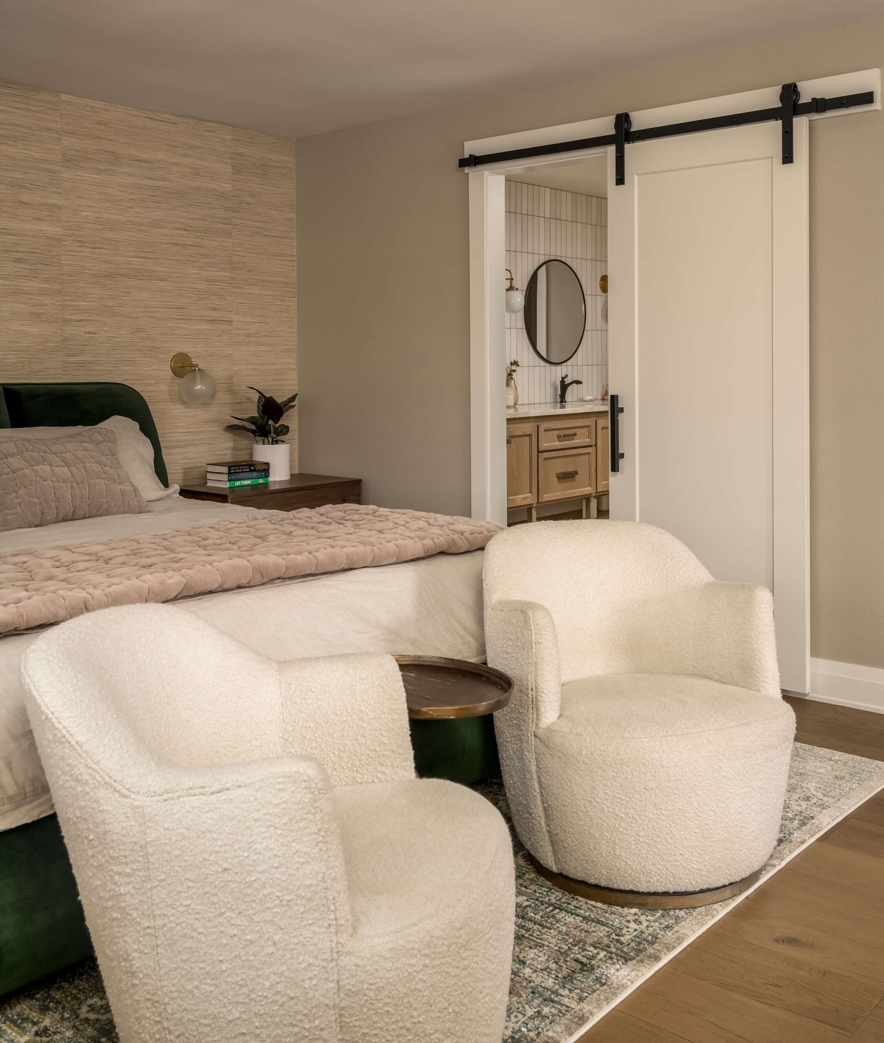
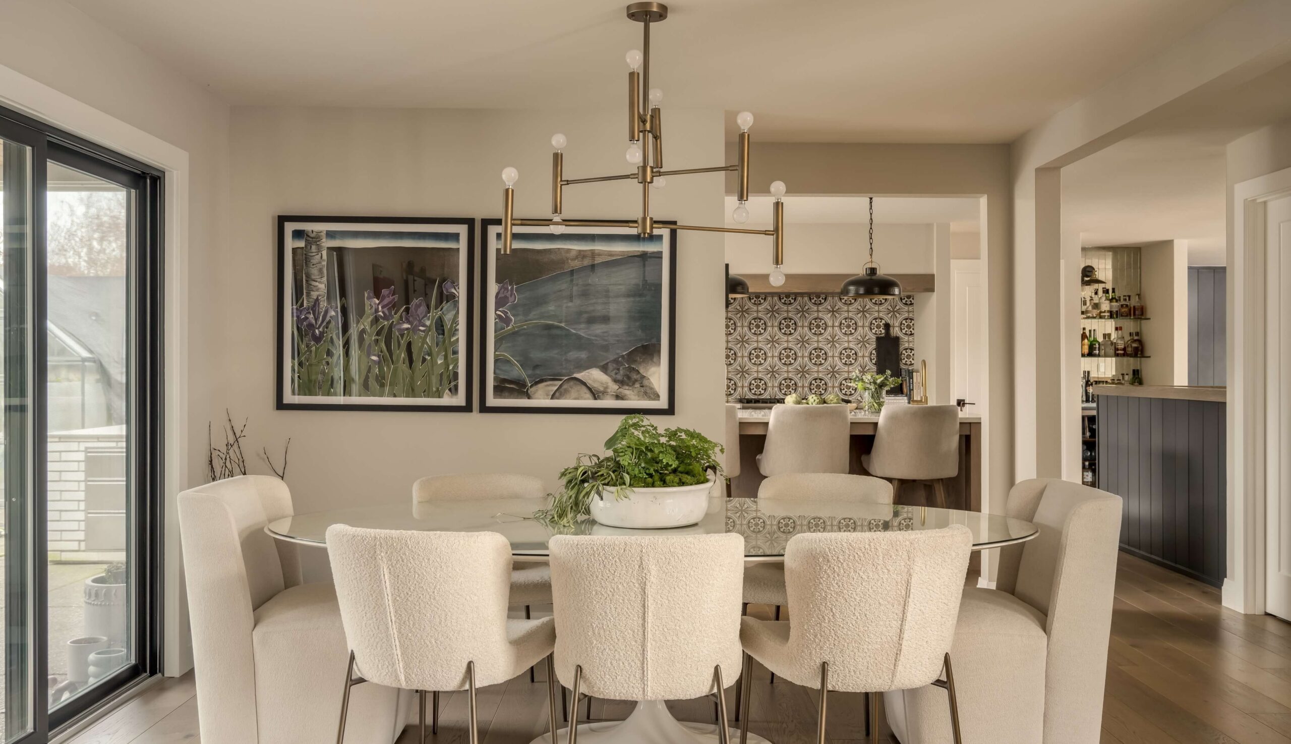
The spacious primary suite offers a private retreat, balancing comfort with elegance. A dedicated gift wrapping area, one of Rebecca’s favorite personal touches, adds both function and joy to the home’s creative spaces.
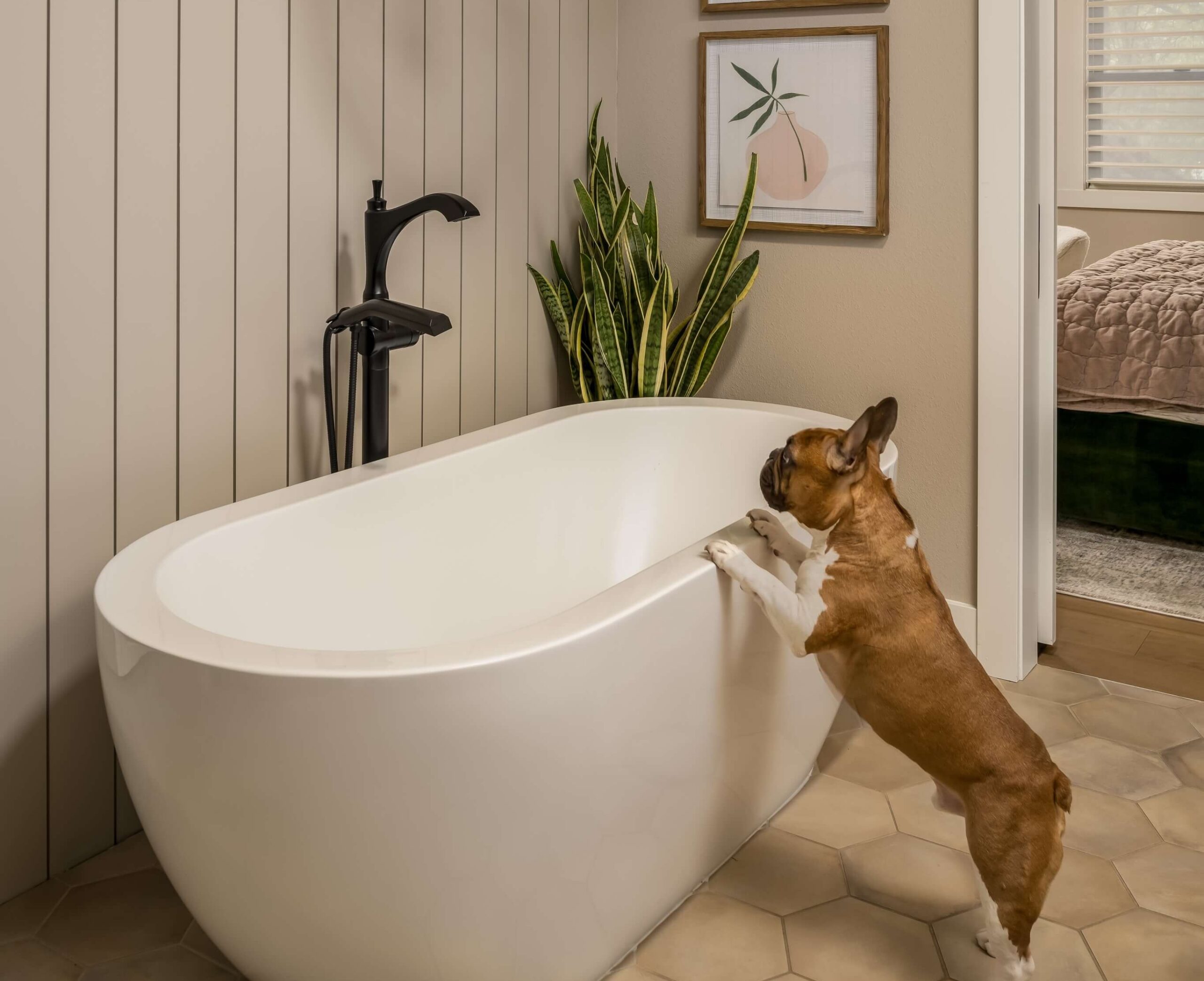
Even Cooper, her beloved French bulldog, had a say in the layout, with plenty of sunlit spaces and cozy corners perfect for lounging. Every element of the home was designed with purpose, combining livability, luxury, and timeless design.
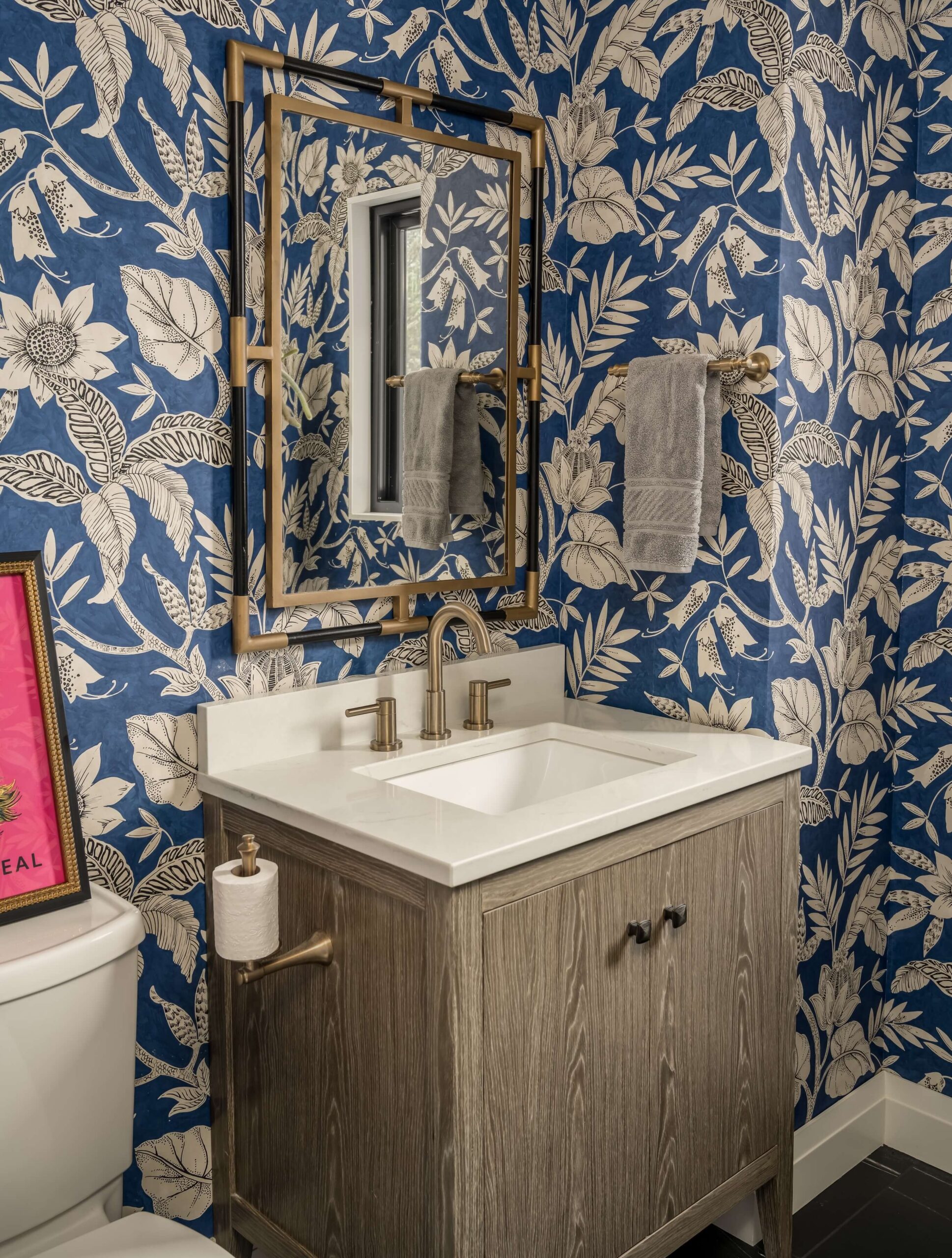

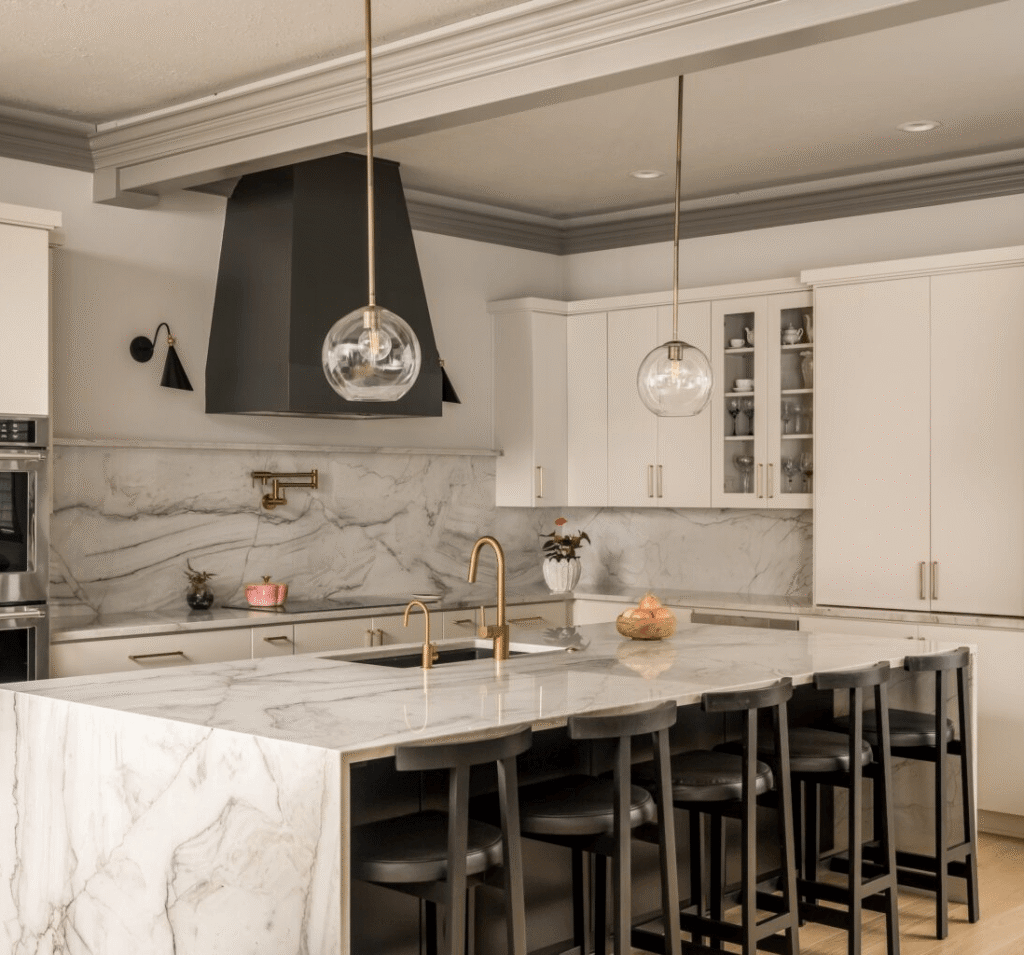
Garden Oasis Meets Modern Living
Immerse yourself in artistic expression and free-spirited living in our showcase project, where vibrant colors and eclectic décor create a unique retreat.
Begin Your Design Journey
Discover bespoke designs tailored to your lifestyle. Schedule your consultation today for personalized luxury!